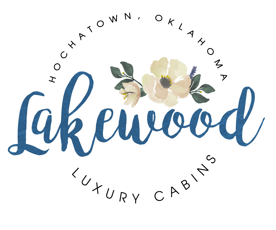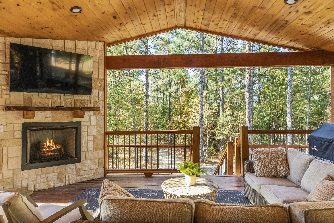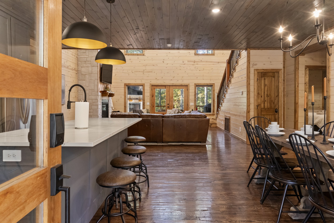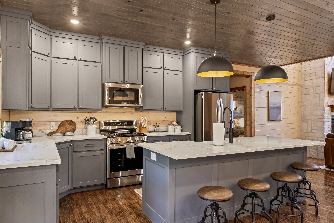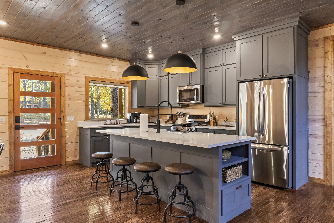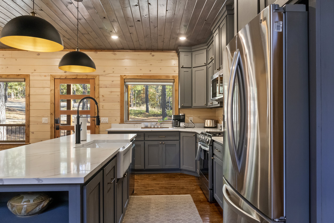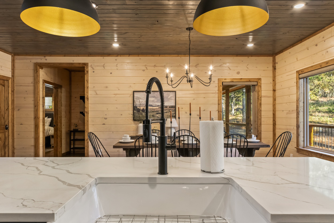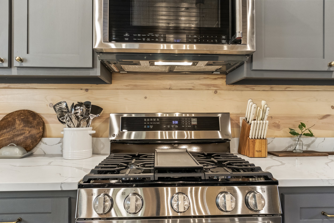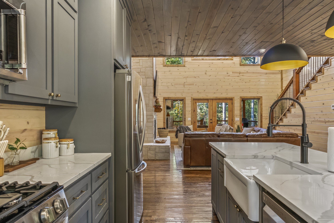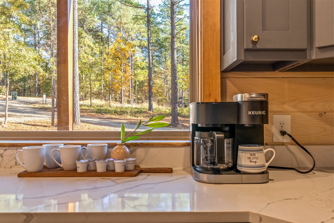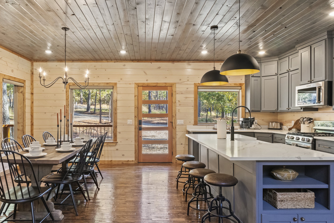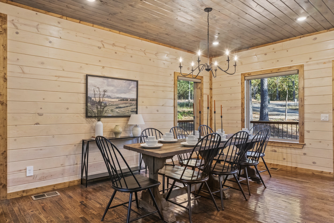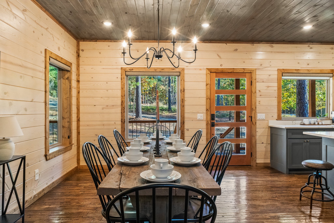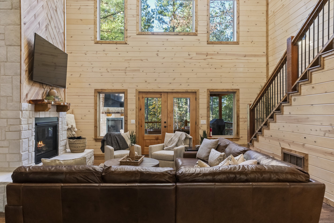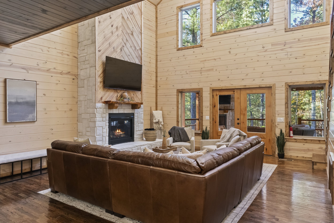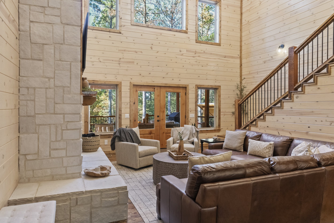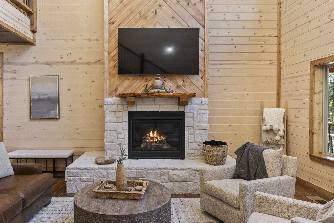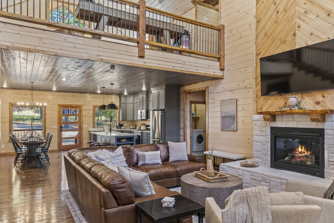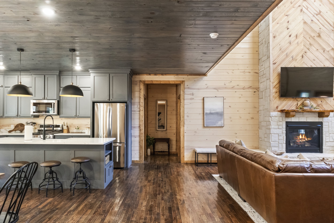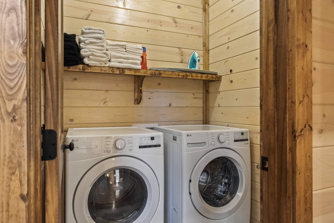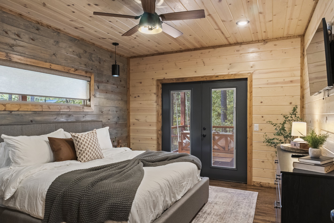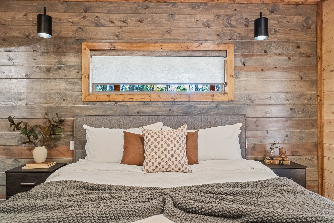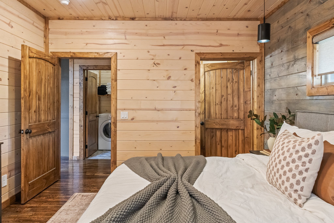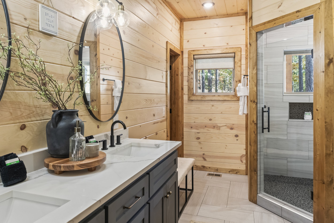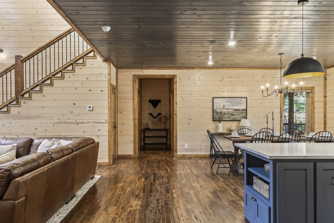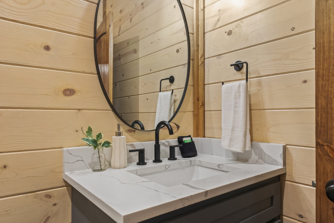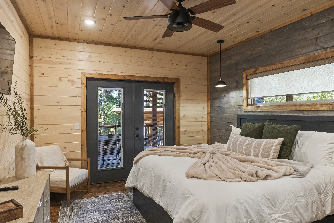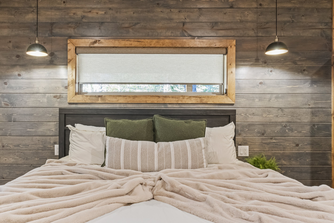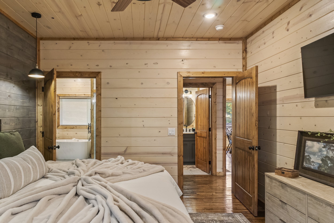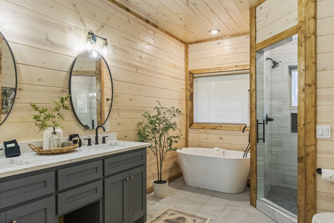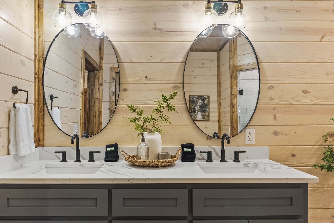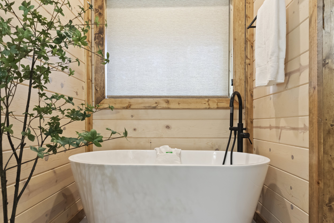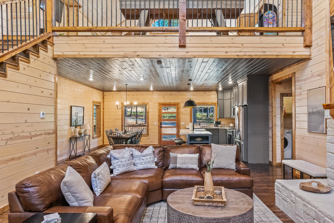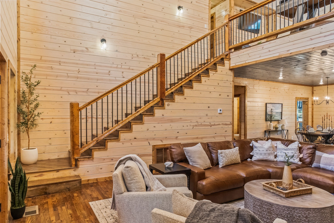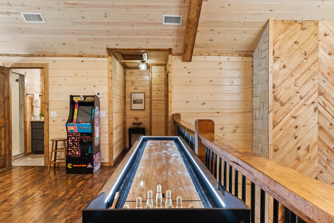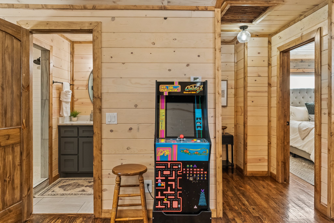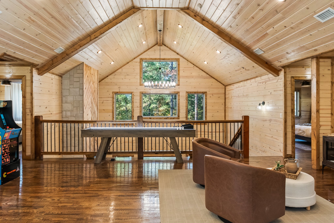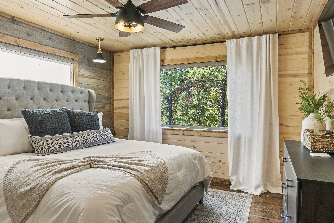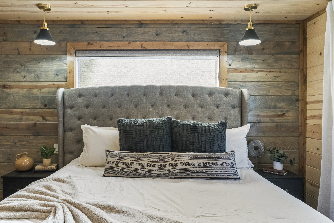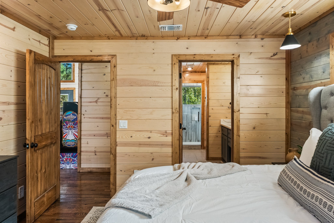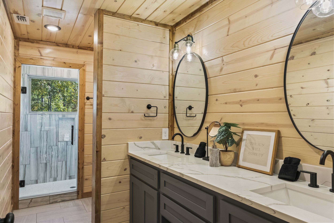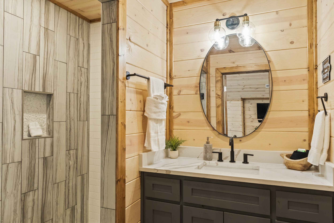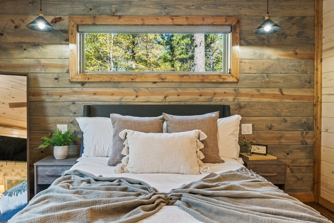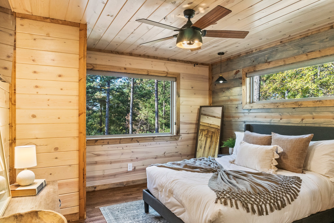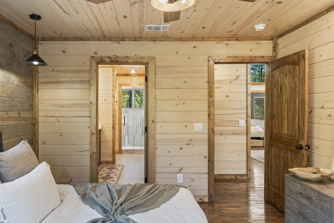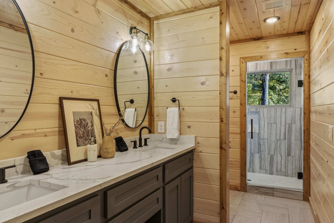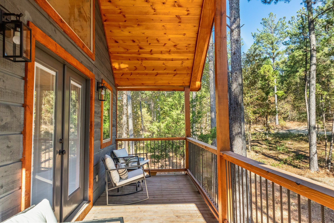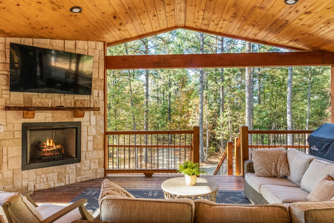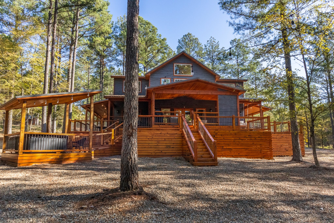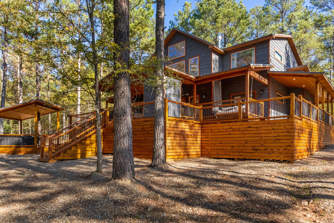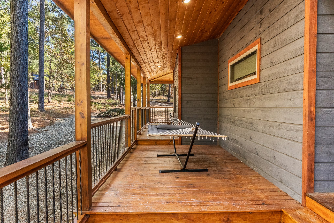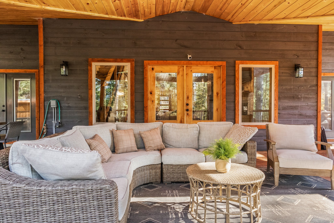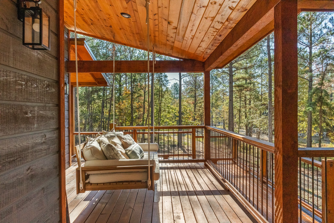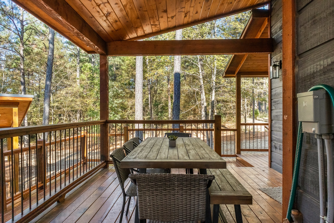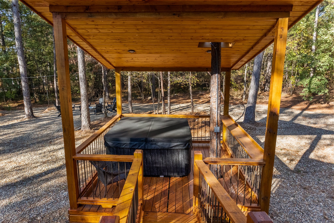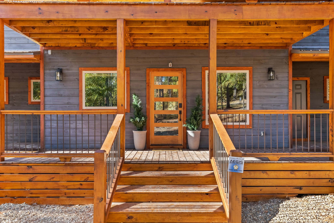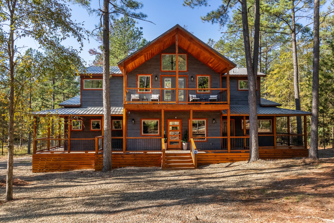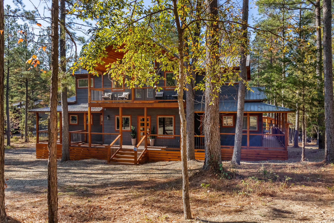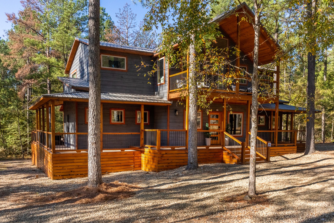Hidden Haven Lodge
Nature’s embrace, with a touch of elegance.
Hidden Haven Lodge
As you enter Hidden Haven Lodge, you’ll be greeted by a beautiful open-concept kitchen and dining area. The kitchen is fully equipped with everything you’ll need to prepare a meal during your stay, from pots, pans, and utensils, all the way down to dinnerware and flatware. You’ll find seating for 8 at the farmhouse dining table with seating for an additional 4 guests at the kitchen island.
After navigating through the kitchen, you’ll find yourself in the spacious living room, featuring a stunning, rocked, gas-log fireplace with a large smart TV perched atop its mantle for your viewing pleasure. The enormous leather sectional provides ample seating for guests to enjoy watching TV or just visit. There is also a half bathroom located downstairs for your convenience.
You’ll also find two gorgeous bedrooms downstairs, each furnished with luxurious king-sized beds, smart TVs, and their own ensuite bathrooms. After ascending the stairs, you’ll enter the loft, furnished with two queen-over-queen-sized bunk beds, a Pac-man arcade console, and a shuffleboard table. The loft features its own full bathroom. There are an additional two bedrooms upstairs, one king and one queen-sized bed, complete with luxurious ensuite bathrooms as well.
This cabin also features dual-level decks. The upper level can be accessed from the loft and features a cozy seating area. The lower-level deck wraps around the entire cabin and features various amenities such as a large outdoor sectional nestled in front of the gas log fireplace, a suspended bench swing, a hot tub, a dining table with seating for 8 or more, a hammock, and a gas grill (propane provided). Just off the deck, you’ll also find a fire pit for roasting s’mores and telling campfire stories!
Come hide out at Hidden Haven Lodge!
Cabin Description
Bedrooms: 4 Bedrooms Sleeps 16
Bathrooms: 5.5 Baths
Hot Tub
Internet
Fire Pit: Yes. Firewood Provided Oct. 1 to March 1
Reviews
“My friends and I stayed here for a weekend in April and it was AMAZING! The cabin is beautifully appointed and everything was so well thought through. It has a shuffleboard table, an arcade game (take me back to the 90s), TVs, a hot tub, a fire pit, and cornhole. It’s on a large lot with plenty of privacy and conveniently located just north of Hochatown. It is close to restaurants, a golf course, and plenty of other shops and attractions including hiking and other outdoor activities. We will definitely be back in the fall!”
“Our stay at the Hidden Haven Lodge was wonderful. Highly recommend it. It has all the amenities needed for a relaxing vacation.”
“Very well designed. Was comfortable for 4 couples. Will definitely be back!”
